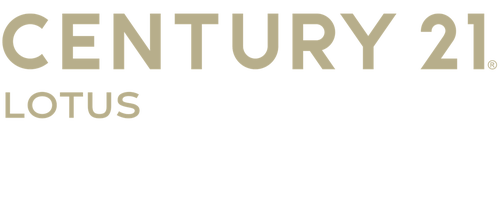


Listing Courtesy of: CRMLS / Redfin Corporation / Jonathan Pearson - Contact: 714-253-6017
9363 Dinsdale Street Downey, CA 90240
Active (138 Days)
$2,950,000 (USD)
MLS #:
PW25128680
PW25128680
Lot Size
10,268 SQFT
10,268 SQFT
Type
Single-Family Home
Single-Family Home
Year Built
1953
1953
Style
Contemporary, Modern
Contemporary, Modern
Views
Neighborhood
Neighborhood
School District
Downey Unified
Downey Unified
County
Los Angeles County
Los Angeles County
Listed By
Jonathan Pearson, Redfin Corporation, Contact: 714-253-6017
Source
CRMLS
Last checked Oct 25 2025 at 4:18 PM GMT+0000
CRMLS
Last checked Oct 25 2025 at 4:18 PM GMT+0000
Bathroom Details
- Full Bathrooms: 4
Interior Features
- Tankless Water Heater
- Wet Bar
- Hot Water Circulator
- Recessed Lighting
- Wood Product Walls
- Bar
- Unfinished Walls
- Laundry: Inside
- Pantry
- Dressing Area
- Balcony
- Laundry: Gas Dryer Hookup
- Stone Counters
- Galley Kitchen
- Trash Chute
- Open Floorplan
- High Ceilings
- Tray Ceiling(s)
- In-Law Floorplan
- Dishwasher
- Microwave
- Disposal
- Refrigerator
- Dryer
- Washer
- Windows: Screens
- Laundry: Laundry Room
- Built-In Range
- Double Oven
- Gas Oven
- Range Hood
- Windows: Double Pane Windows
- Water to Refrigerator
- Ice Maker
- Warming Drawer
- Windows: Low Emissivity Windows
- Paneling/Wainscoting
- Separate/Formal Dining Room
- Breakfast Area
Lot Information
- Level
- Back Yard
- Landscaped
- Cul-De-Sac
- Sprinkler System
- Rectangular Lot
Property Features
- Foundation: Raised
Heating and Cooling
- Central
- Dual
- Central Air
Pool Information
- Heated
- Permits
- Private
- In Ground
Flooring
- Wood
- Stone
Exterior Features
- Roof: Asphalt
- Roof: Shingle
- Roof: Reflective
Utility Information
- Utilities: Water Connected, Phone Available, Sewer Connected, Electricity Connected, Natural Gas Connected, Water Source: Public
- Sewer: Public Sewer
- Energy: Appliances
Parking
- Garage Door Opener
- Gated
- Circular Driveway
- Garage
- Driveway Level
- Garage Faces Front
- Garage Faces Side
- Direct Access
- Door-Multi
- Electric Vehicle Charging Station(s)
Stories
- 2
Living Area
- 3,674 sqft
Additional Information: Redfin Corporation | 714-253-6017
Location
Estimated Monthly Mortgage Payment
*Based on Fixed Interest Rate withe a 30 year term, principal and interest only
Listing price
Down payment
%
Interest rate
%Mortgage calculator estimates are provided by C21 LOTUS and are intended for information use only. Your payments may be higher or lower and all loans are subject to credit approval.
Disclaimer: Based on information from California Regional Multiple Listing Service, Inc. as of 2/22/23 10:28 and /or other sources. Display of MLS data is deemed reliable but is not guaranteed accurate by the MLS. The Broker/Agent providing the information contained herein may or may not have been the Listing and/or Selling Agent. The information being provided by Conejo Simi Moorpark Association of REALTORS® (“CSMAR”) is for the visitor's personal, non-commercial use and may not be used for any purpose other than to identify prospective properties visitor may be interested in purchasing. Any information relating to a property referenced on this web site comes from the Internet Data Exchange (“IDX”) program of CSMAR. This web site may reference real estate listing(s) held by a brokerage firm other than the broker and/or agent who owns this web site. Any information relating to a property, regardless of source, including but not limited to square footages and lot sizes, is deemed reliable.




Description