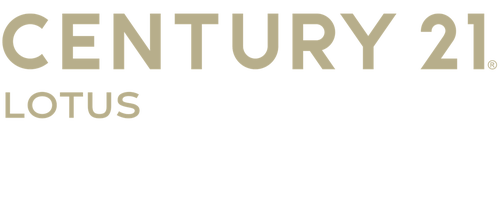


Sold
Listing Courtesy of: CRMLS / Smart Sell Real Estate / Dionisio Vallejos - Contact: 909-904-6204
1480 E Marshall Boulevard 3 San Bernardino, CA 92404
Sold on 03/07/2025
$325,000 (USD)
MLS #:
IV24238825
IV24238825
Lot Size
627 SQFT
627 SQFT
Type
Condo
Condo
Year Built
1981
1981
Views
Mountain(s)
Mountain(s)
School District
San Bernardino City Unified
San Bernardino City Unified
County
San Bernardino County
San Bernardino County
Listed By
Dionisio Vallejos, Smart Sell Real Estate, Contact: 909-904-6204
Bought with
Eduardo Guerra Alfonso, DRE #02169268 CA, Century 21 Lotus
Eduardo Guerra Alfonso, DRE #02169268 CA, Century 21 Lotus
Source
CRMLS
Last checked Dec 18 2025 at 5:49 PM GMT+0000
CRMLS
Last checked Dec 18 2025 at 5:49 PM GMT+0000
Bathroom Details
- Full Bathrooms: 2
- Half Bathroom: 1
Interior Features
- Pantry
- Gas Oven
- Windows: Double Pane Windows
- Laundry: Gas Dryer Hookup
- Laundry: Washer Hookup
- Free-Standing Range
- Quartz Counters
- Water Heater
- All Bedrooms Up
- Open Floorplan
- Vented Exhaust Fan
- Laundry: In Kitchen
- Separate/Formal Dining Room
Heating and Cooling
- Central
- Electric
- Central Air
Pool Information
- Association
Homeowners Association Information
- Dues: $285
Flooring
- Wood
- Carpet
- Tile
Utility Information
- Utilities: Water Source: Public, Natural Gas Connected, Electricity Connected, Water Connected, Sewer Connected, Underground Utilities
- Sewer: Public Sewer
Parking
- Garage
- Door-Single
- Garage Faces Rear
- One Space
Stories
- 2
Living Area
- 1,265 sqft
Listing Price History
Date
Event
Price
% Change
$ (+/-)
Jan 18, 2025
Price Changed
$330,000
-1%
-$5,000
Nov 22, 2024
Listed
$335,000
-
-
Additional Information: Smart Sell Real Estate | 909-904-6204
Disclaimer: Based on information from California Regional Multiple Listing Service, Inc. as of 2/22/23 10:28 and /or other sources. Display of MLS data is deemed reliable but is not guaranteed accurate by the MLS. The Broker/Agent providing the information contained herein may or may not have been the Listing and/or Selling Agent. The information being provided by Conejo Simi Moorpark Association of REALTORS® (“CSMAR”) is for the visitor's personal, non-commercial use and may not be used for any purpose other than to identify prospective properties visitor may be interested in purchasing. Any information relating to a property referenced on this web site comes from the Internet Data Exchange (“IDX”) program of CSMAR. This web site may reference real estate listing(s) held by a brokerage firm other than the broker and/or agent who owns this web site. Any information relating to a property, regardless of source, including but not limited to square footages and lot sizes, is deemed reliable.



Description